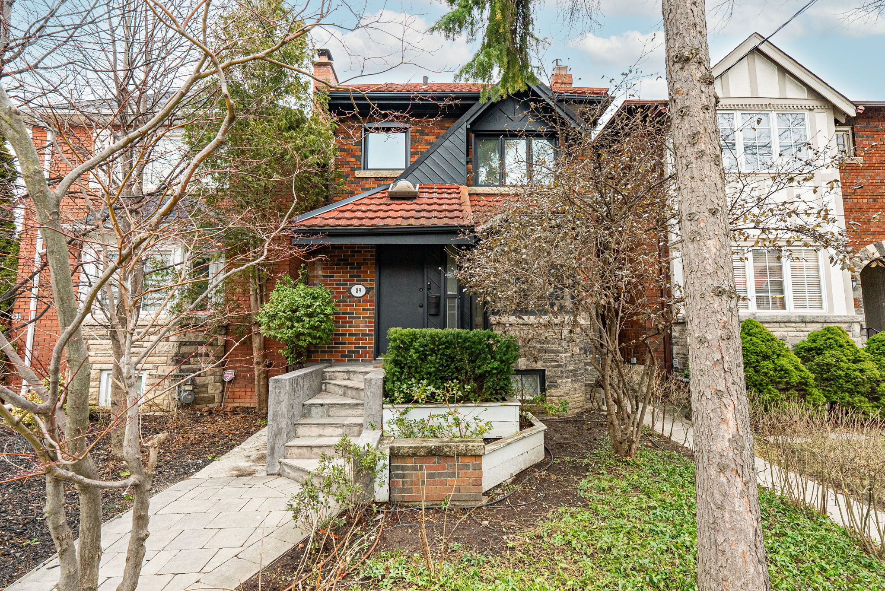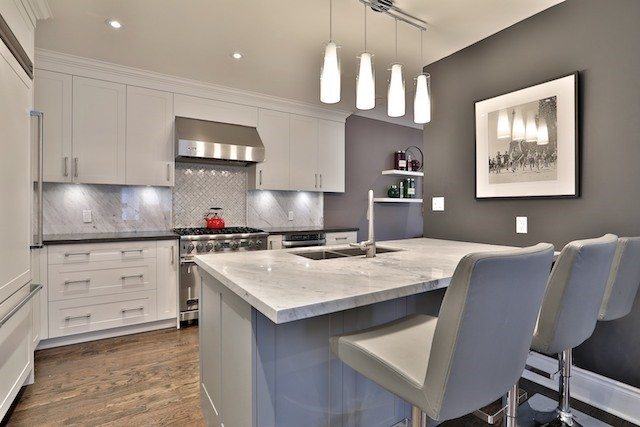Property Details
Property Type
Detached 2-Storey
Bedrooms
3+2
Bathrooms
3
Community
Allenby
Lot Size
20.9' x 106.41'
Parking
Detached Garage
Property Description
Experience the perfect blend of contemporary style and family-friendly comfort in this stunning Allenby home with over 2,400 SF across three levels! Thoughtfully updated, this bright and spacious residence offers 3+2 bedrooms and 3 bathrooms, including an enclosed mudroom that provides a practical entryway to keep everyday essentials organized, a main-floor powder room, and renovated lower level nanny/guest suite or extra office space. The gourmet galley kitchen flows effortlessly into the sunlit family room, which overlooks the serene, private landscaped backyard. Upstairs, the third bedroom features a tandem space with a skylight and a walkout to a private balcony perfect for a home office, reading nook, or play area. Situated on one of Allenby’s most peaceful, low-traffic streets, this rare find also boasts hard-to-come-by 3-car parking off Roselawn. Just a short stroll to Eglinton’s vibrant shops, dining, and the upcoming LRT Avenue Rd station, this home is also nestled within the highly sought-after Allenby and North Toronto school districts. A true turnkey gem, this exceptional home checks every box for modern family living!

