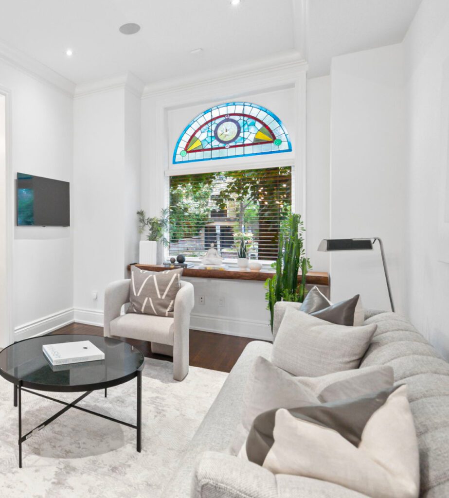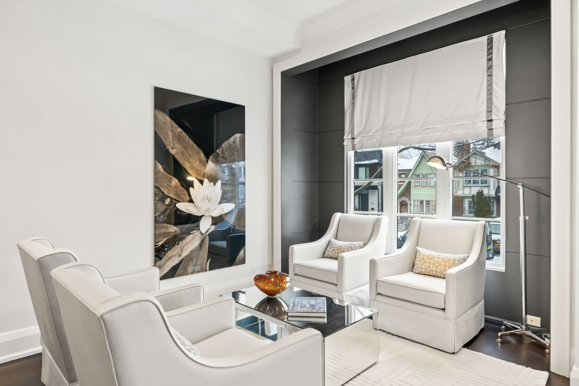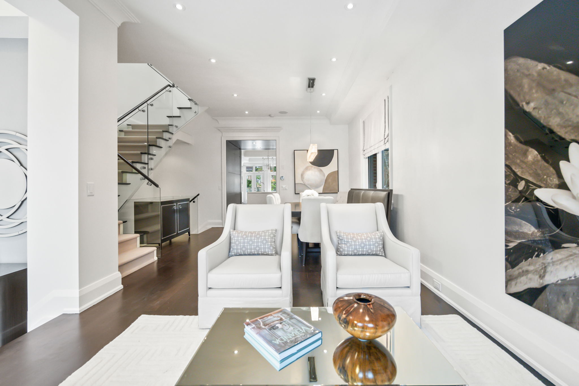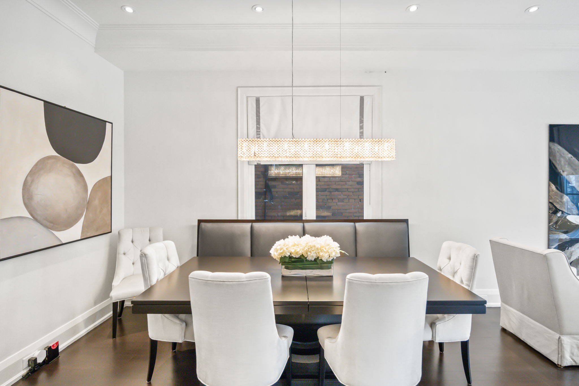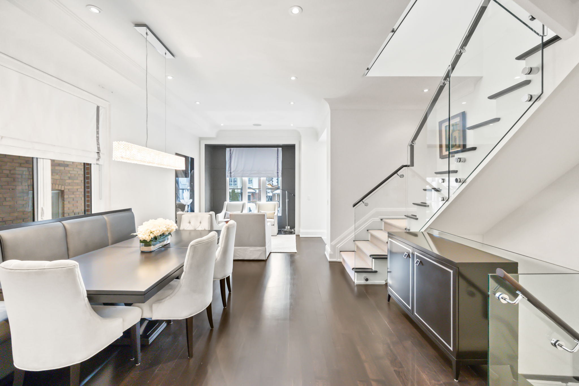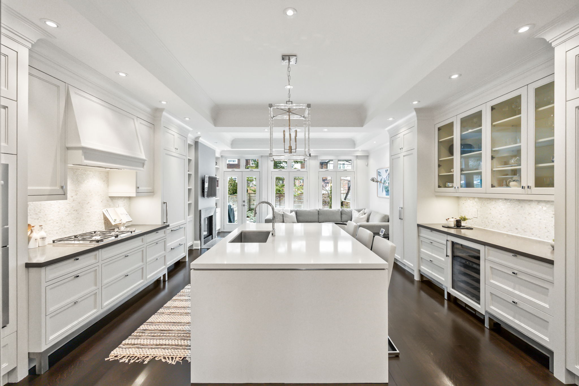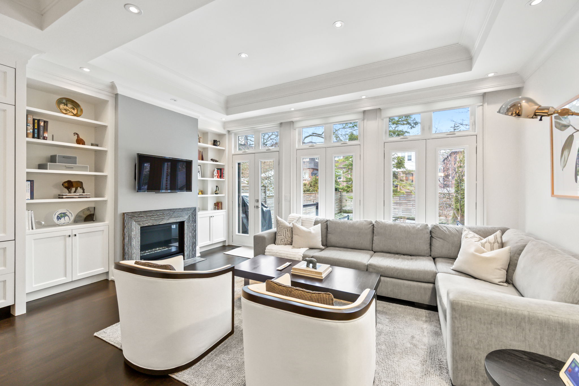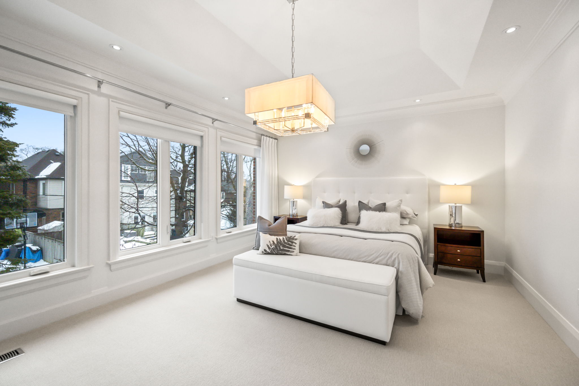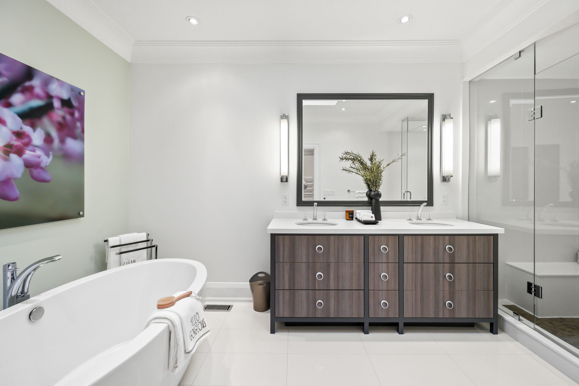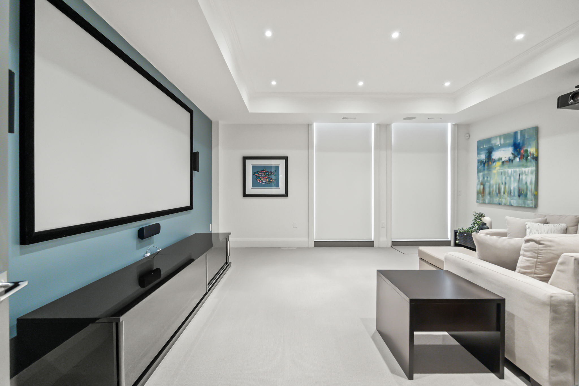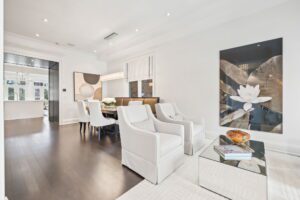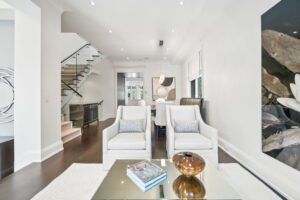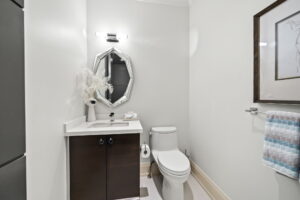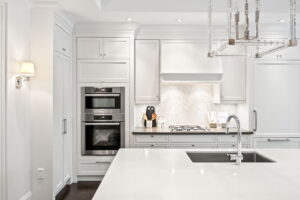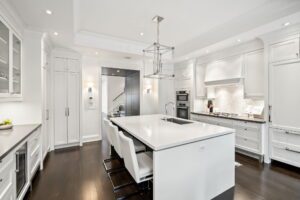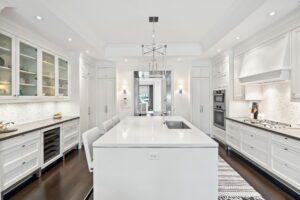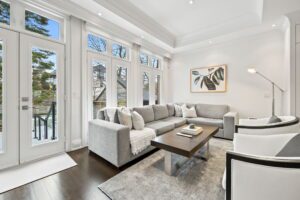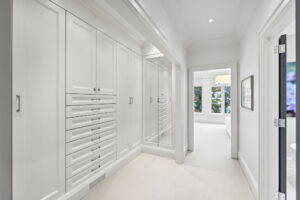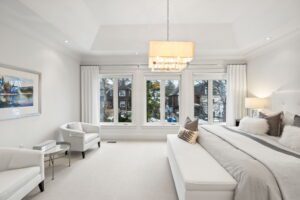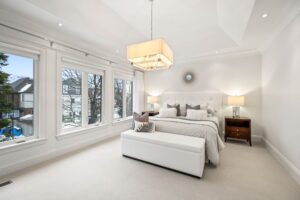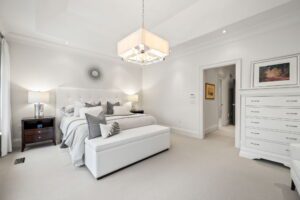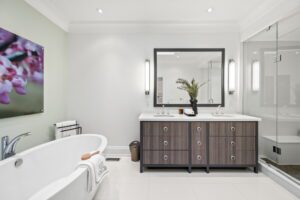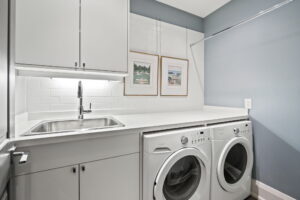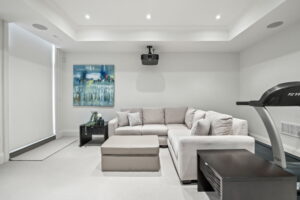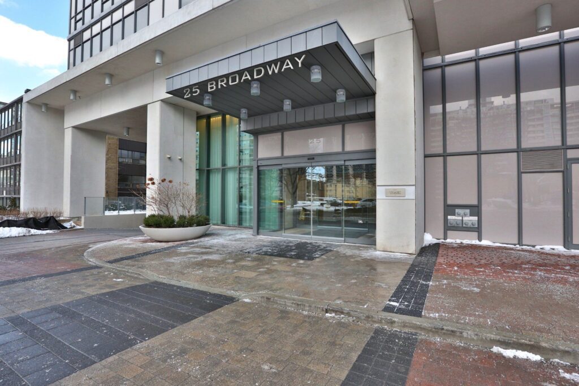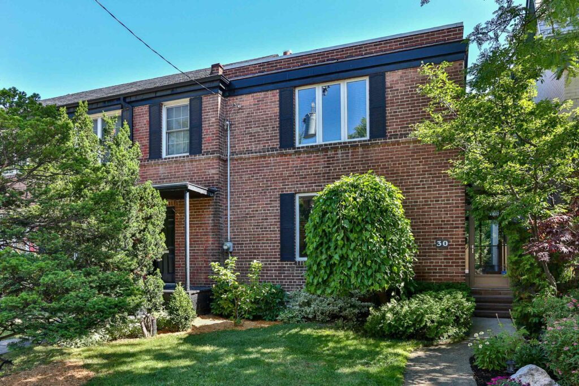Property Details
Property Type
Detached 2-Storey
Bedrooms
3
Bathrooms
4
Community
Lawrence Park South
Lot Size
25 x 110 Feet
Parking
Built-In Garage & Private Drive - 2 Spots
Taxes/Year
$11,517.00/2023
Property Description
Discover this Allenby Family Friendly Custom Home, a masterpiece of design offering over 3000 square feet of exquisitely finished living space spread across three levels. This home boasts three bedrooms, four bathrooms, a chef’s dream kitchen, and a spacious, beautifully finished basement with a walkout to the elegantly landscaped rear garden. Exceptional custom millwork adorns the entire house, enhancing its luxurious appeal. Nestled on a private, east-facing lot with meticulous landscaping, this property includes a private drive and an integrated garage. Its exceptional maintenance and construction by a renowned builder make it stand out. Situated in the prestigious Allenby and North Toronto School Districts, this home features an extensive list of high-caliber upgrades, setting a new standard in luxury living. This remarkable residence is truly worthy of your consideration.

